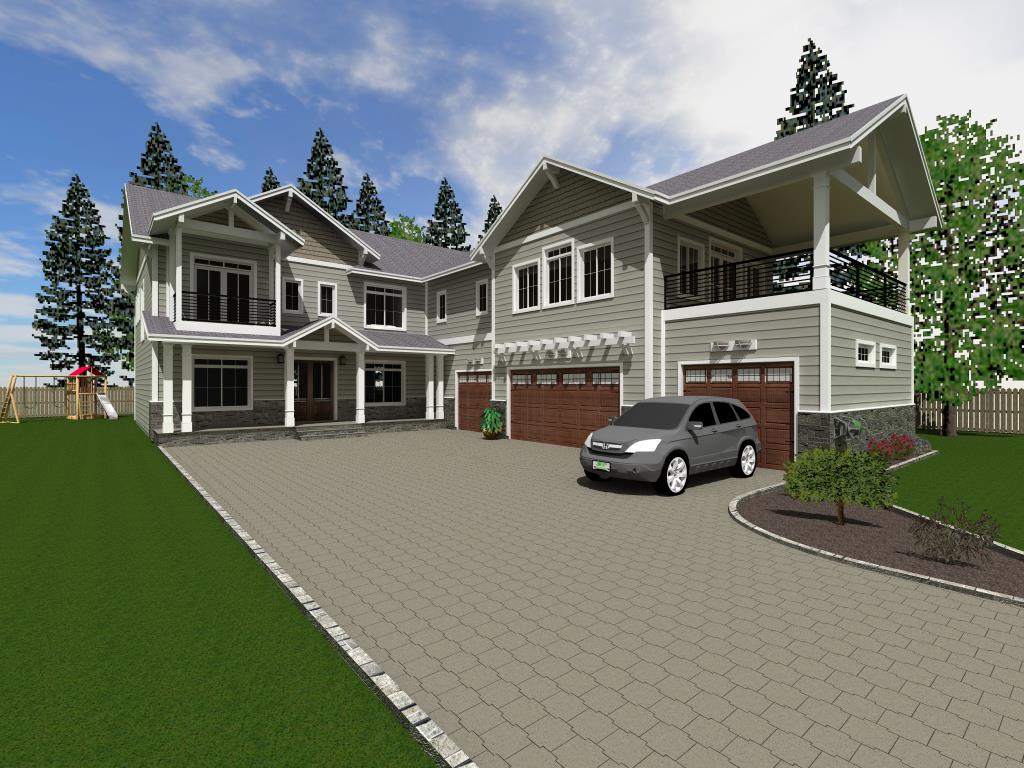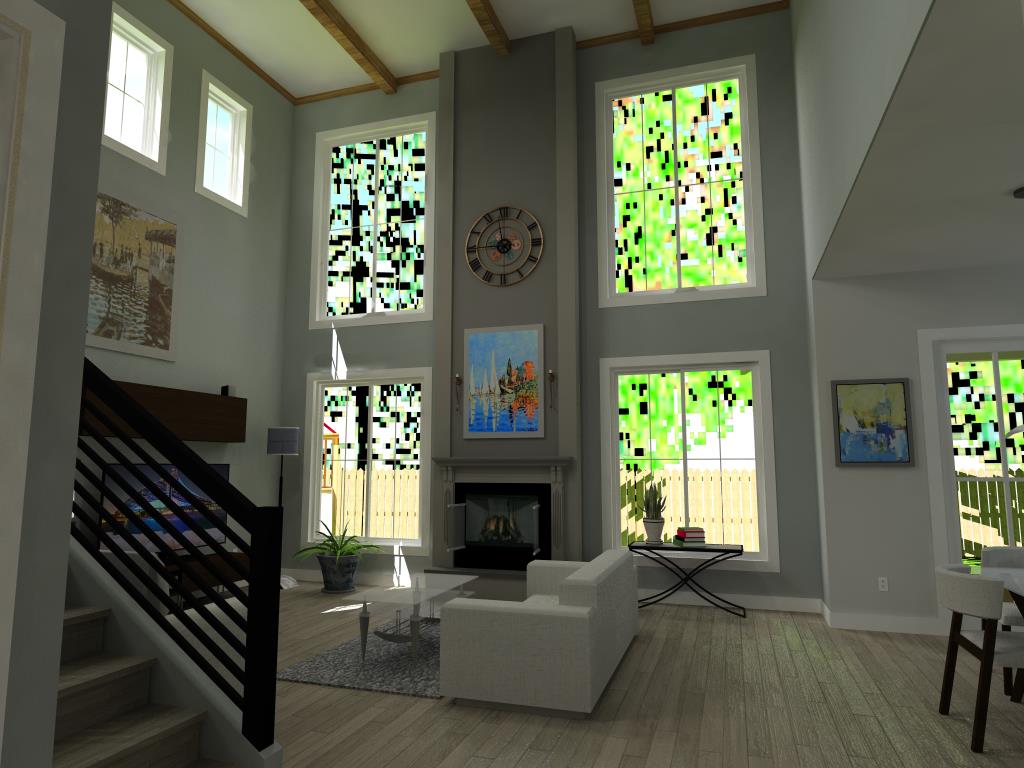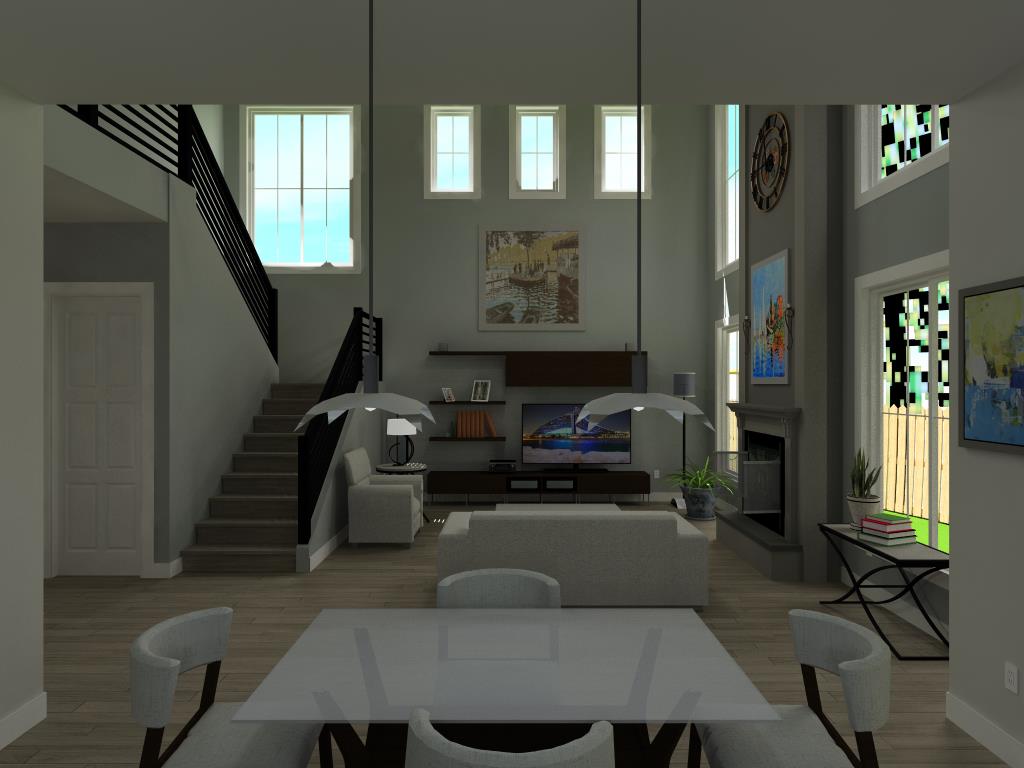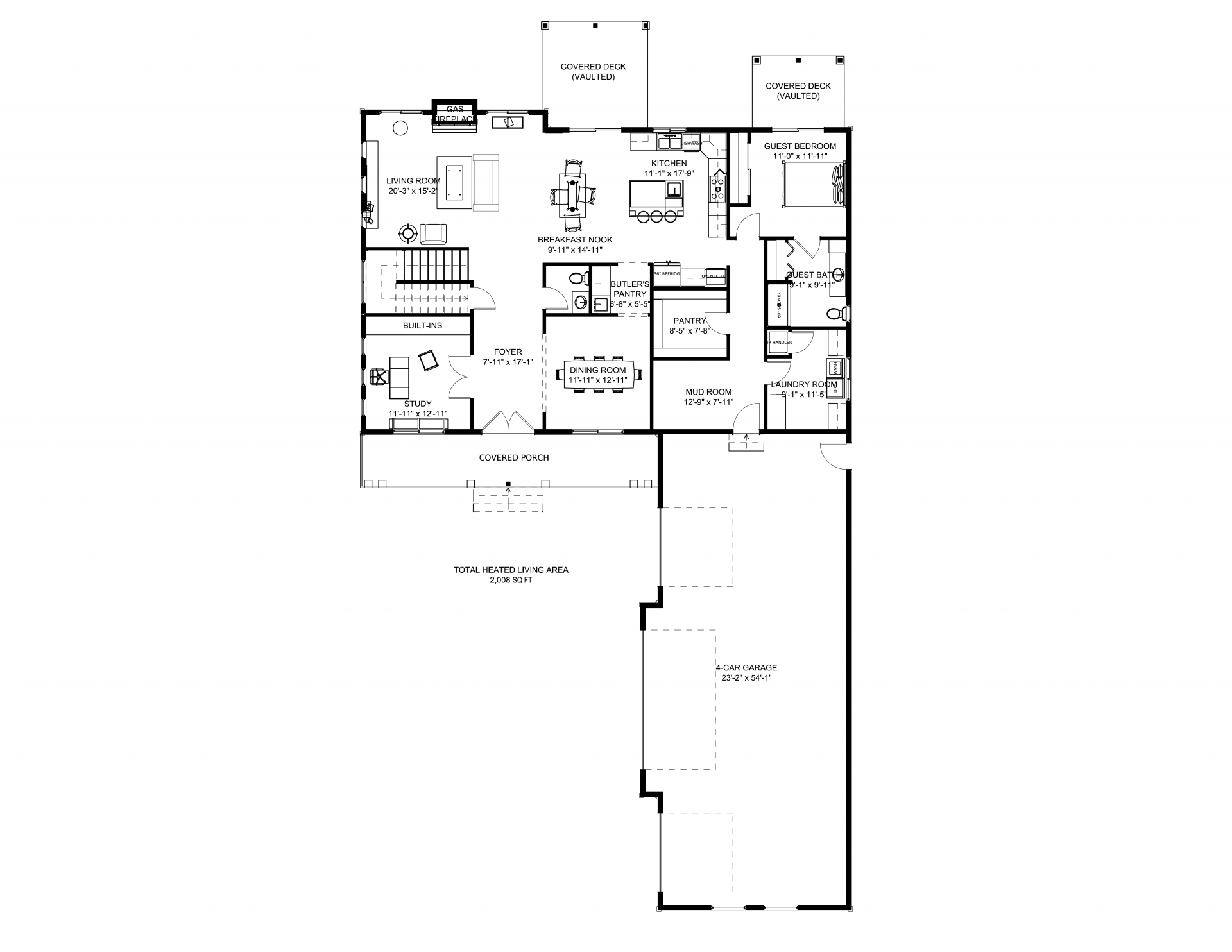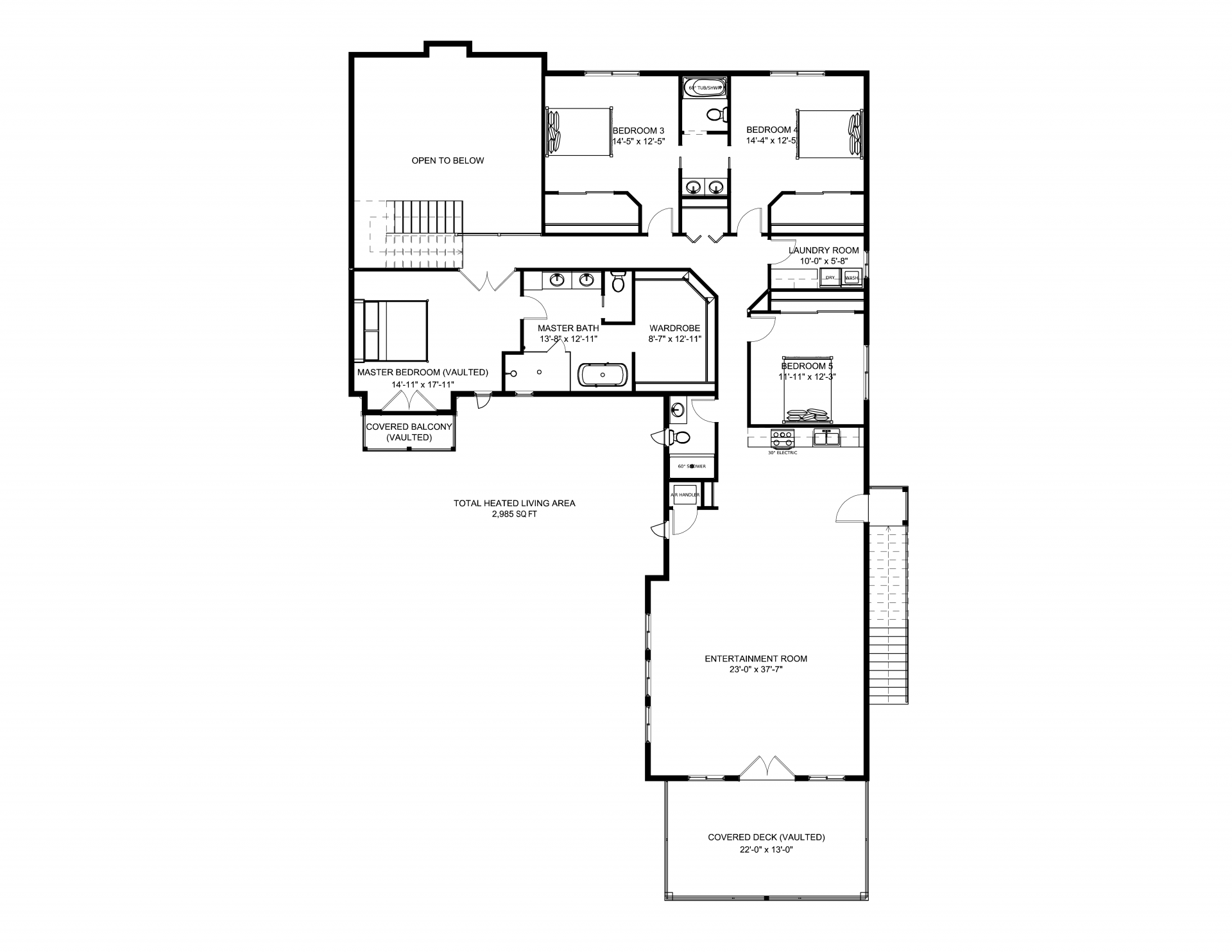Featured Plan
- MAIN FLOOR
- UPPER FLOOR
Plan Features
Originally designed for the Puget Sound area, this elegant two-story home combines a traditional craftsman style with efficient use of its 4,995 square feet of living space. Intended for entertaining the family, this gorgeous plan features 5 bedrooms, including a guest suite, 4-1/2 bathrooms, several spacious wardrobes, multi-level laundry facilities, and a large entertainment room that includes a kitchenette and a large covered balcony. The master suite features a private walk-out balcony and the bath features a free-standing tub, walk-in shower, and dual vanities adjacent to a huge walk-in closet. The spectacular 2-story living room includes a beautiful gas fireplace and tall windows to let in lots of natural light. The large, formal dining room is well located for entertaining and includes a butler’s pantry. The spacious 4-car garage provides ample parking and a covered front porch lends a warm, inviting feel to the entry. Two covered patios at the rear of the house provide outdoor living areas as well for a total area of just under 7,000 square feet.

