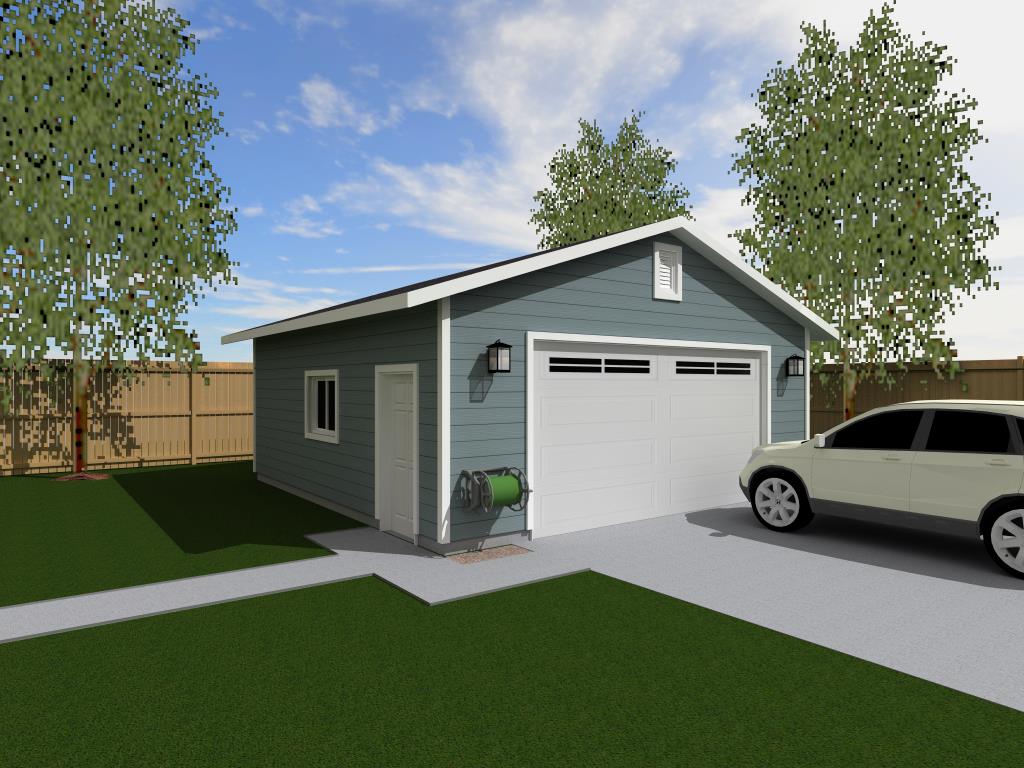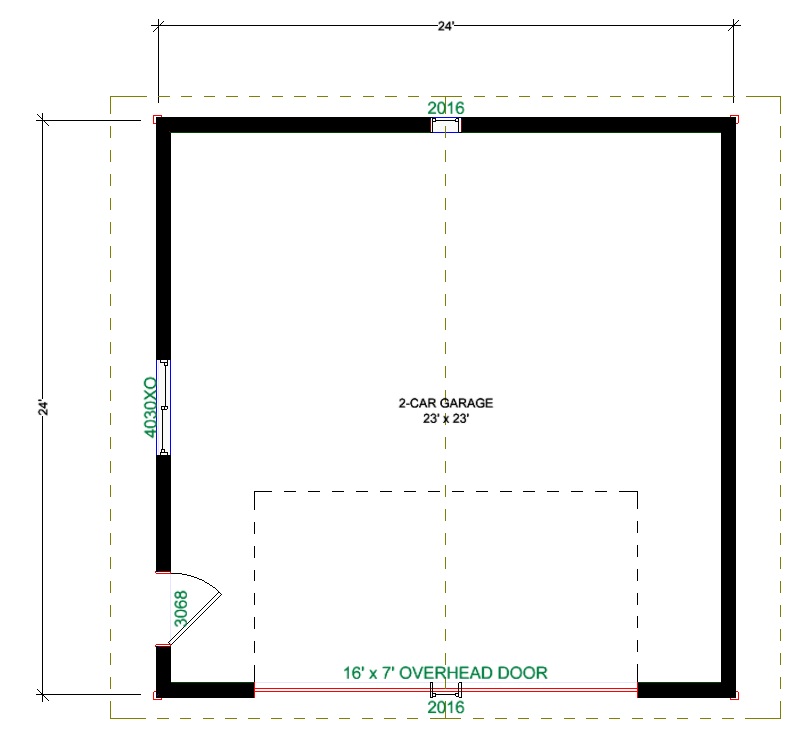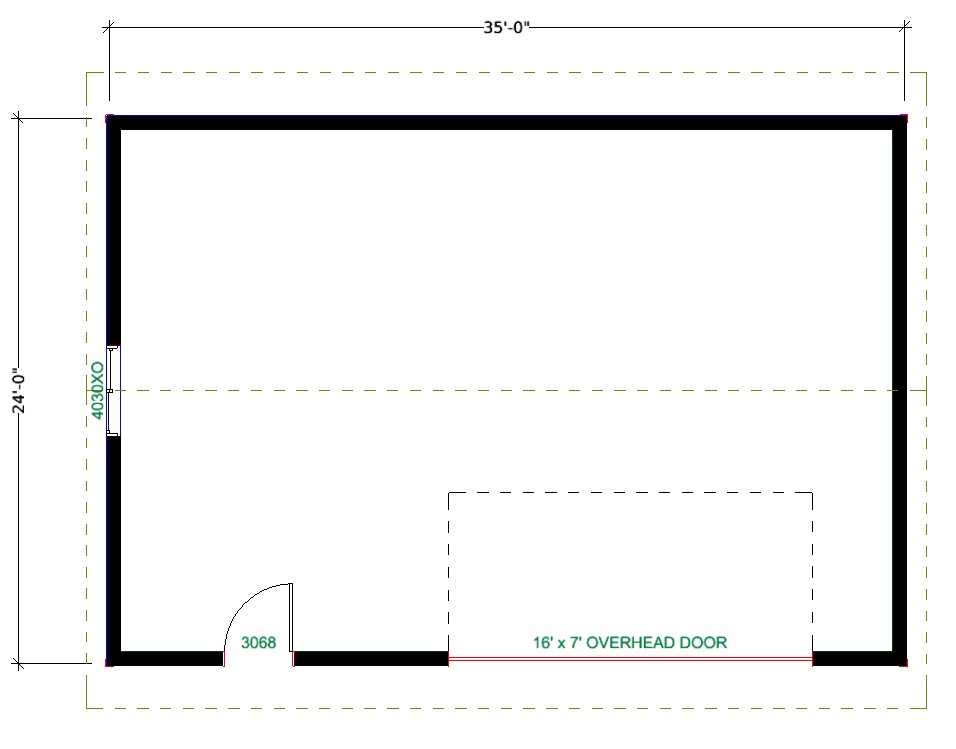Garage Plans
Permit Ready – 24’x24’x9′ Stock Garage Plan

24×24 Garage
Our garage plans are prescriptively engineered and include fully-dimensioned Foundation and Floor plans, Elevation views, Construction details, supporting documents, and calculations that are required for the submittal of your building permit. Minor non-structural changes can usually be accommodated at no additional charge. Structural changes can be accommodated by request, for an additional $99.00 flat fee.
9’-0” Framed Wall height [10’-0” maximum]
2021 IRC Prescriptive Engineering [no stamp required]
Concrete Stemwall & Footing foundation w/ concrete slab floor
Optional Monolithic Slab-on-grade Footing included
2×6 stud framing 1’- 4” on center
Manufactured roof trusses 2’-0” on center
4/12 Roof Pitch, 1’- 4” Eaves & 1’-0” Gables
Asphalt-shingle “3-tab” Roofing
Cement-board Lap Siding
$99.00/set
Permit Ready – 24’x35’x9′ Stock Garage Plan

24’x35′ Garage
Our garage plans are prescriptively engineered and include fully-dimensioned Foundation and Floor plans, Elevation views, Construction details, supporting documents, and calculations that are required for the submittal of your building permit. Minor non-structural changes can usually be accommodated at no additional charge. Structural changes can be accommodated by request, for an additional $99.00 flat fee.
9’-0” Framed Wall height [10’-0” maximum]
2021 IRC Prescriptive Engineering [no stamp required]
Concrete Stemwall & Footing foundation w/ concrete slab floor
Optional Monolithic Slab-on-grade Footing included
2×6 stud framing 1’- 4” on center
Manufactured roof trusses 2’-0” on center
4/12 Roof Pitch, 1’- 4” Eaves & 1’-0” Gables
Asphalt-shingle “3-tab” Roofing
Cement-board Lap Siding
$99.00/set
Contact sunrisedesign@gmail.com
Use “Plan # 2435-840” in the subject line to order your plan.


