House Plans
The Addison
Plan #1190
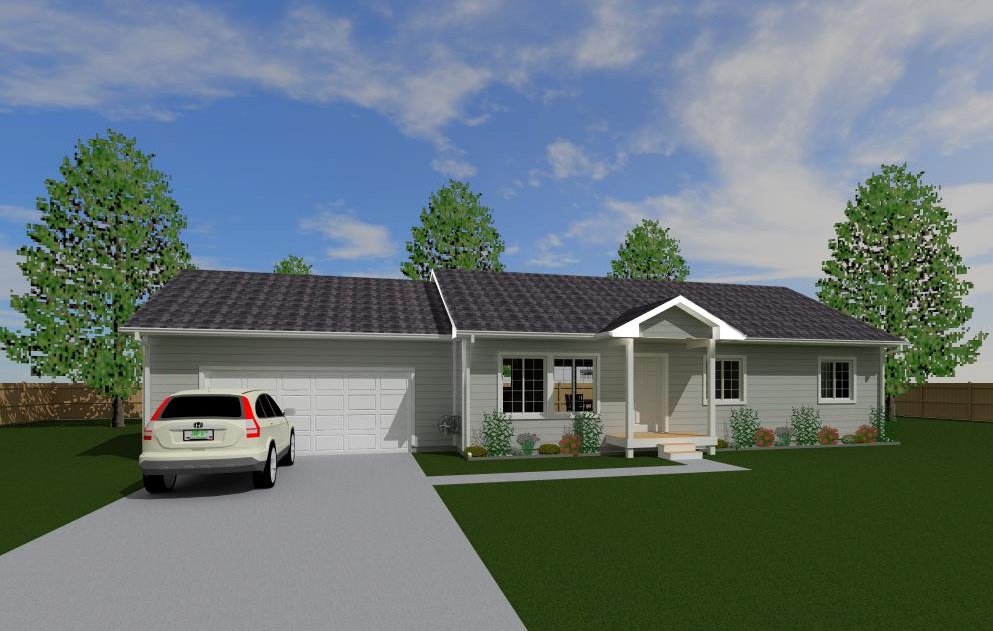
The Addison
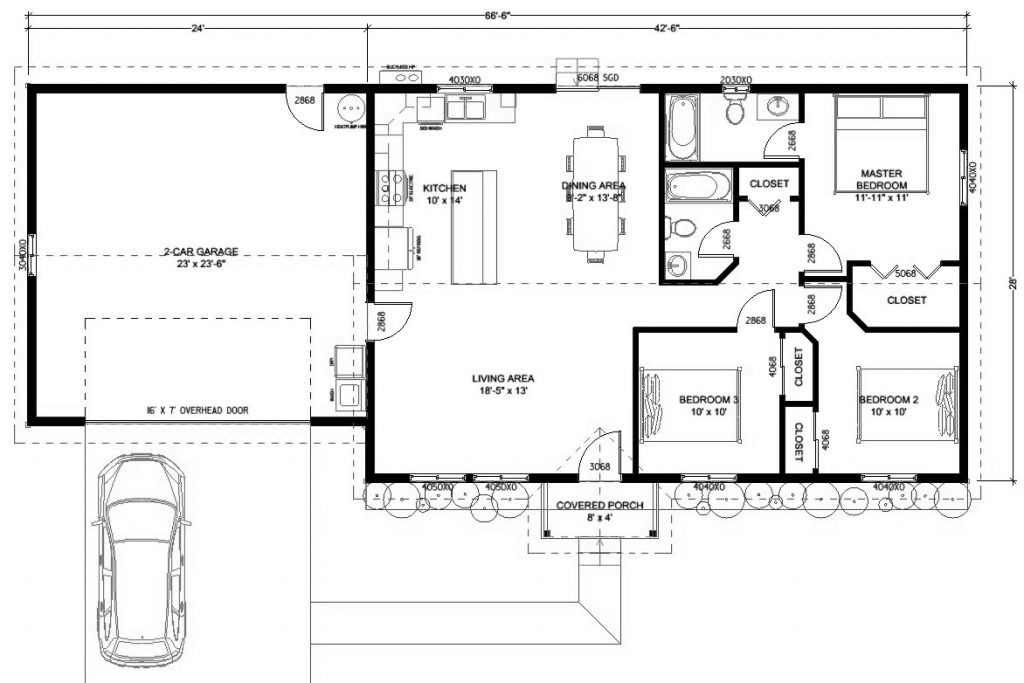
This quaint little 3 bedroom, 2 bath home meets Cowlitz Co, Washington’s new 1200 sq ft’ limit for Accessory Dwelling Unit (ADU) and the new 2021 Building Codes. Save time and money with plans that are fully engineered and ready to submit to your local building department.
- 3 bedrooms
- Full Hall & Master Baths
- Island Kitchen
- 1,190 Heated Living Area
- 24×24′ 2-car Garage
- Covered Entry
- 8′ Ceilings
- 6/12 Roof Pitch
- 2′ nominal energy-efficient eaves
Prescriptive Engineering Included
Plans are engineered for the following site criteria, verify with your local jurisdiction before ordering:
- 30lb Roof load
- Seismic Design Category (SDC) D1
- 110mph Wind Speed
- 1500psi Soil Bearing
- 12″ Frost Depth
Contact sunrisedesign@gmail.com
Use “Plan # 1190” in the subject line to order your plan.
—-
The Oliver
Plan #1873
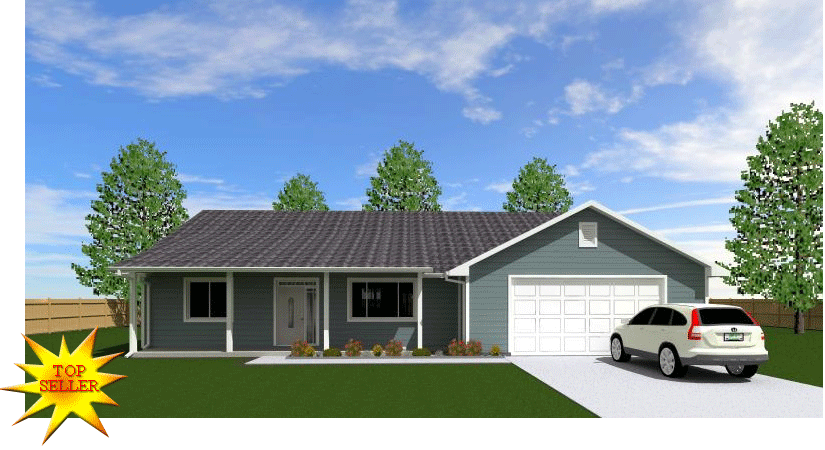
The Oliver
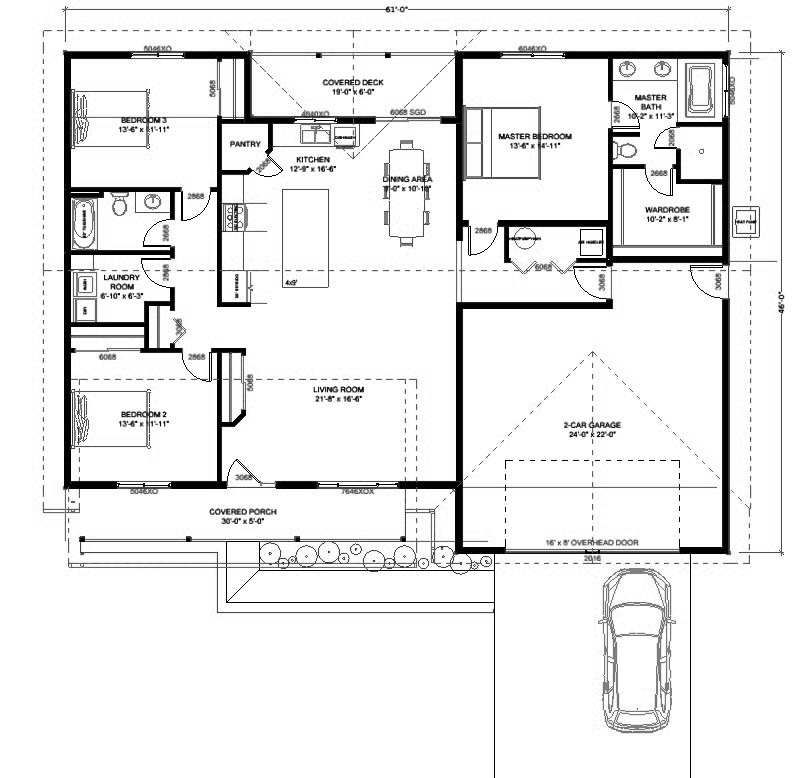
Save time and money with plans that are fully engineered and ready to submit to your local building department.
- 3 bedrooms
- full Hall & Master Bath
- Island Kitchen
- 1,873 Heated Living Area
- 24×24′ 2-car Garage
- Covered Entry
- 9′ Ceilings
- 6/12 Roof Pitch
- 2′ nominal eaves
Prescriptive Engineering Included
Plans are engineered for the following site criteria, verify with your local jurisdiction before ordering:
- 30lb Roof load
- Seismic Design Category (SDC) D1
- 110mph Wind Speed
- 1500psi Soil Bearing
- 12″ Frost Depth
Contact sunrisedesign@gmail.com
Use “Plan # 1873” in the subject line to order your plan.
The Marianne
Plan #1332
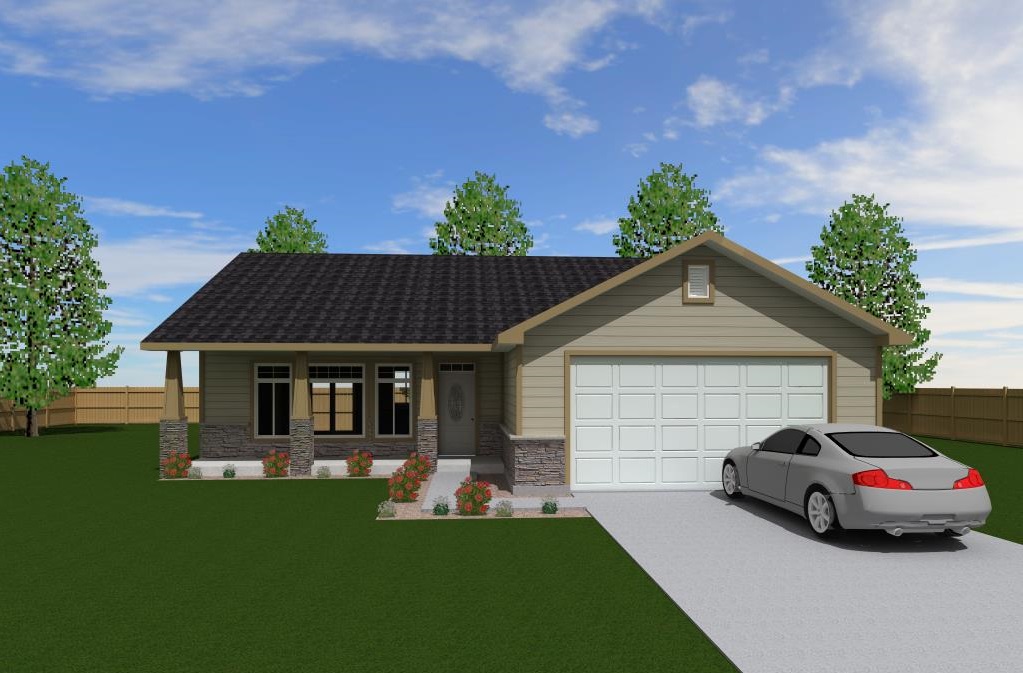
The Marianne
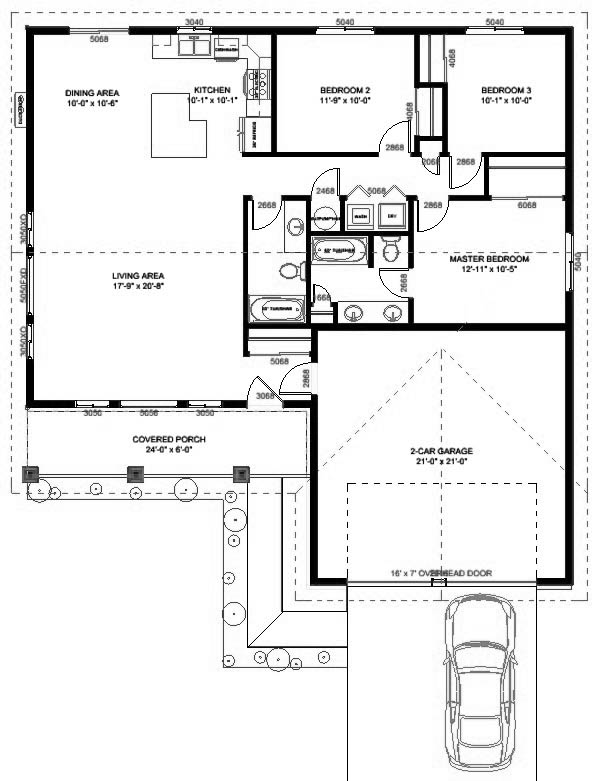
Save time and money with plans that are fully engineered and ready to submit to your local building department.
- 3 bedrooms
- Island Kitchen
- 1,332 Heated Living Area
- 22×22′ 2-car Garage
- Covered Entry
- 9′ Ceilings
- 6/12 Roof Pitch
- 2′ nominal eaves
Prescriptive Engineering Included
Plans are engineered for the following site criteria, verify with your local jurisdiction before ordering:
- Seismic Design Category (SDC) D1
- 110mph Wind Speed
- 1500psi Soil Bearing
- 12″ Frost Depth
Contact sunrisedesign@gmail.com
Use “Plan # 1332” in the subject line to order your plan.
The Vincent
Plan #1680
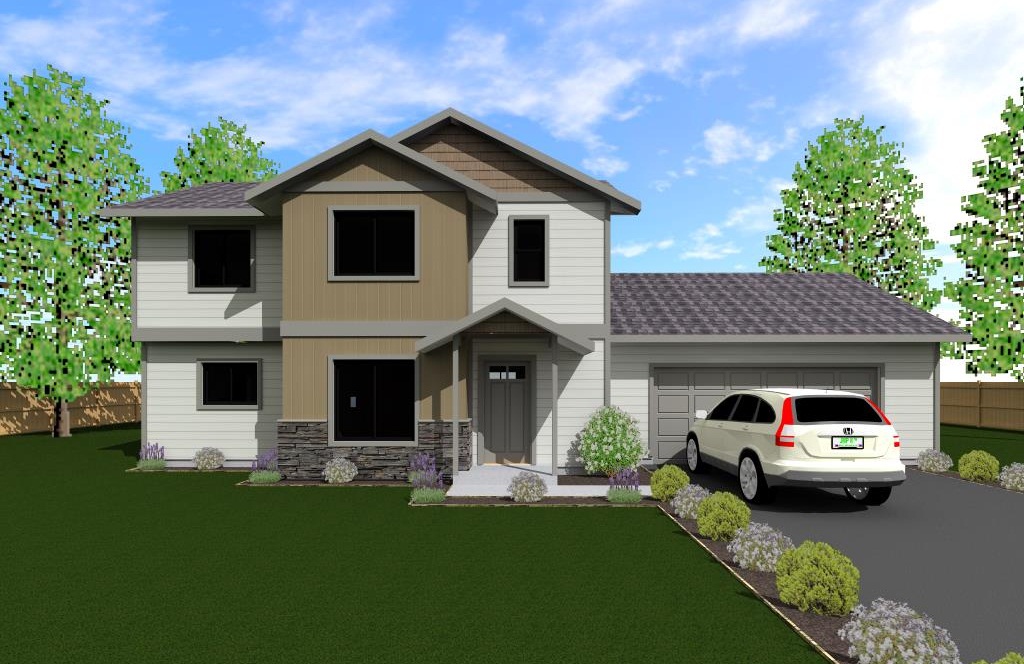
The Vincent
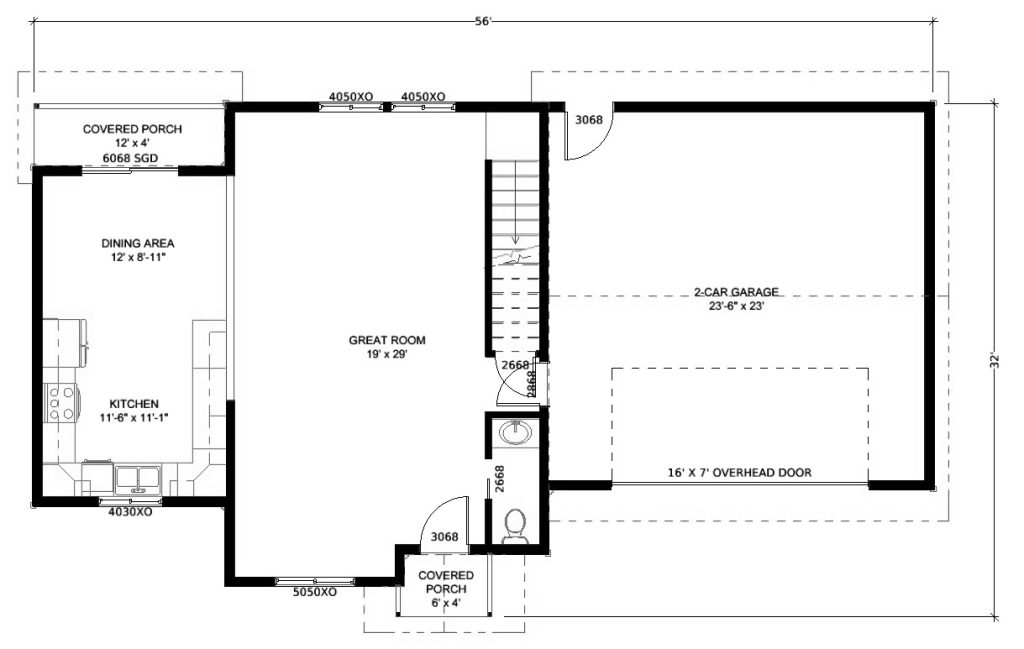
Main Floor
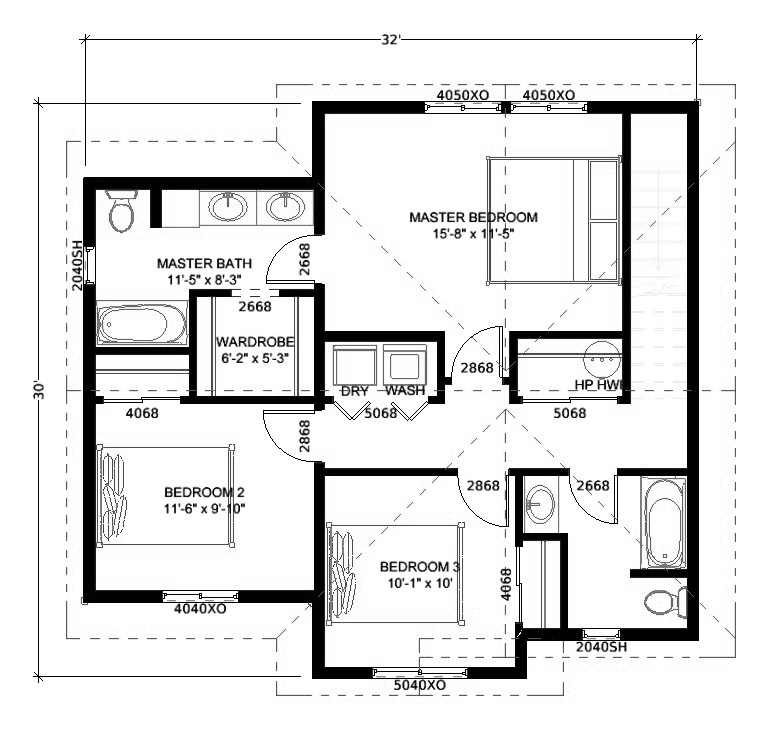
Upper Floor
Save time and money with plans that are fully engineered and ready to submit to your local building department.
- 3 bedrooms
- Full Hall & Master Baths
- 1680 Heated Living Area
- 24×24′ 2-car Garage
- Covered Entry & Patio
- 8′ Ceilings
- 6/12 Roof Pitch
- 2′ nominal eaves
Prescriptive Engineering Included
Plans are engineered for the following site criteria, verify with your local jurisdiction before ordering:
- Site Design Criteria: (Prescriptive)
- 30lb Ground Snow Load – 25lb L.L.
- Seismic Design Category (SDC) D1
- 110mph Wind Speed
- 1,500psi Soil Bearing
- 1’-0” Frost Depth
Contact sunrisedesign@gmail.com
Use “Plan # 1680” in the subject line to order your plan.
