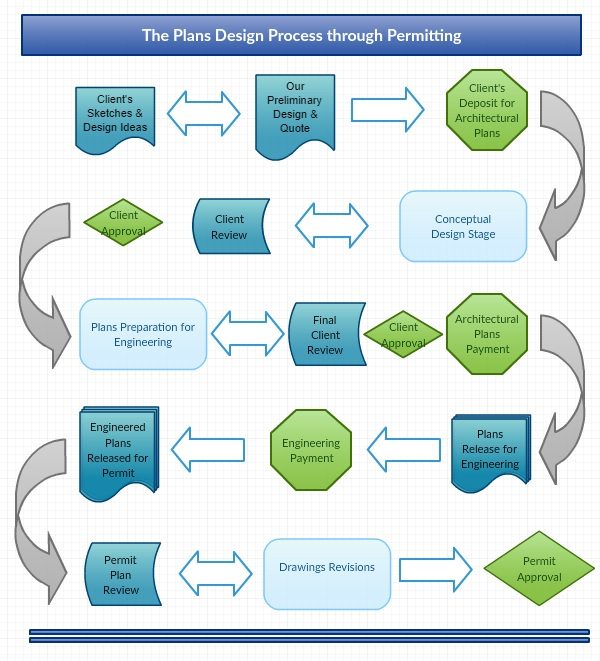
Working with Sunrise Design Services
At Sunrise Design Services, we would like to make building your home a success.
This chart describes the design process. Starting with your ideas, SDS follows through the entire design, engineering and permitting process. This ensures, you receive fast results at each stage of the process.
“How long does it take to draw a set of plans?”
We typically break our process into three stages of design;
Preliminary Design
Production Design
Engineering
Preliminary Design usually takes the longest, and covers the conceptual design. This is where doors and walls are moved around and room arrangements are shuffled around. Preliminary Design is the fun part. The creative stage where ideas are explored considered.
Typically it focuses on the floor plan[s], and how long this stage takes is largely up to the client. Some project only take a week or two and some projects take a year or more. An average time of 1-2 months would be a realistic allowance.
Production Design begins after you’ve approved the preliminary designs for production. Work now begins preparing the engineering-ready plans. All of the various construction drawings required for both engineering & permitting are created. Energy & general code compliance is established and documented.
How long the production stage takes is largely based on the size and complexity of the project, as well as our current workload. It generally takes about 2 weeks to run a project through production, but if there are other projects in production yours will be scheduled at the end of that list.
Engineering typically takes at least 6 weeks, and 8-10 weeks is a more realistic allowance. Our certified engineering services are outsourced to a 3rd party, certified engineering firm with their own production schedule.
An alternative to a certified engineered design is a prescriptive engineered design. By designing your project prescriptively the need for certified stamped engineering is avoided, and the associated cost and time involved. Prescriptive engineering is done in-house and compliance is determined on a plan-by-plan basis, as not all designs comply with prescriptive requirements.
As a general rule, all plans are presumed to require certified engineering.
In total, allowing at least 3-6 months time for design & planning, depending upon the complexity of the project, will generally allow us the time to properly prepare a set of permit-ready engineered plans for you.
Plan Review & permit time should also be factored in as most larger city & county planning departments are usually 4-6 weeks out for plan review, and if there are issues that time is extended.
It’s also important to consider the yearly “build” season, which generally runs from April to Sept/Oct. These are the optimal months for construction, and it is the busiest time of year. Ideally, you want to be permitted and starting construction by April or thereabouts, as most companies will be booked out a couple months by May/June.
By starting the planning & design stage in the Fall/Winter prior to your desired summer-build schedule you can avoid a variety of potentially costly delays, and the hassles of a rushed project.
