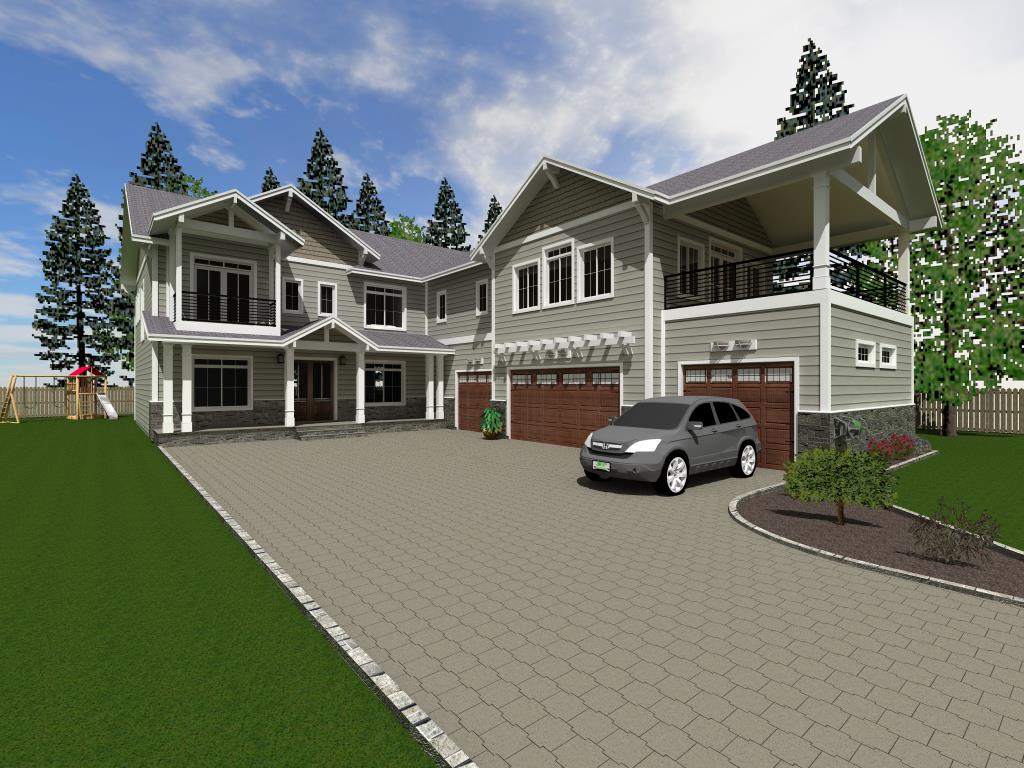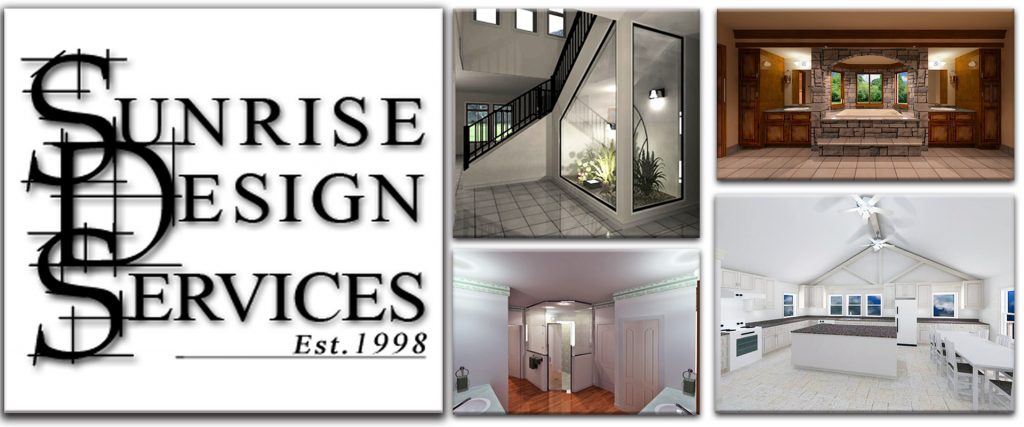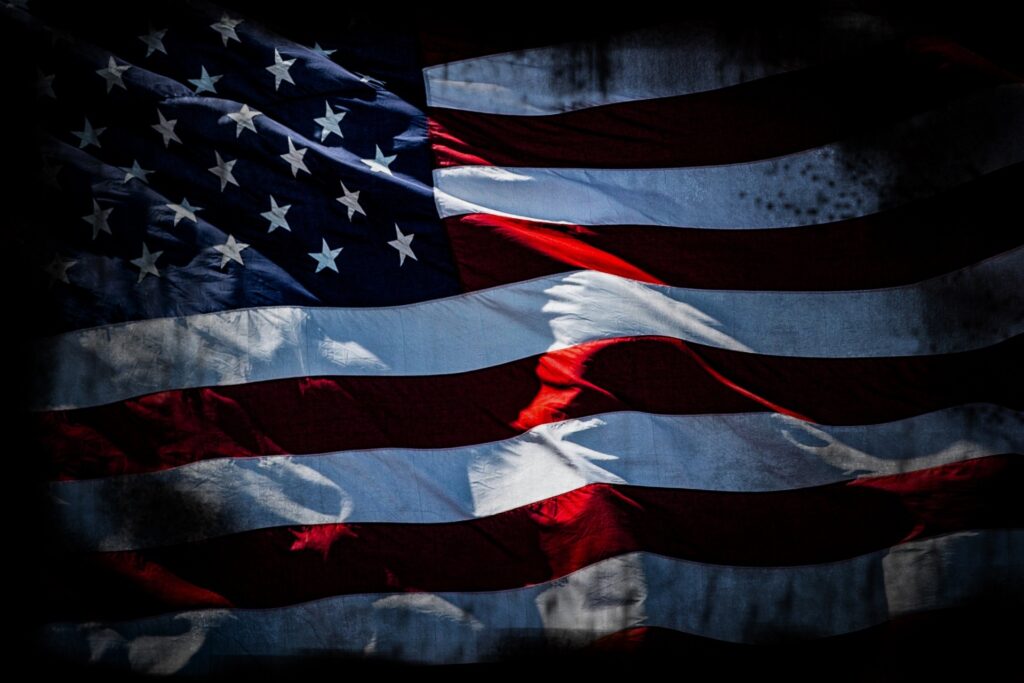SUNRISE DESIGN SERVICES
RESIDENTIAL CAD DRAFTING
Email your concept plans & sketches for a FREE preliminary design & quote to sunrisedesign@gmail.com.
Click and drag below for a 360-degree view.
CAD DRAFTING ENGINEERING PERMIT-READY
Full-service Online CAD DRAFTING anywhere in Washington & Oregon
We design one-of-a-kind custom homes.
 Click on the image above to see our
Click on the image above to see our
FEATURED HOME DESIGN
• Architectural CAD Building Plans.
• Certified Structural Engineering.
• Prescriptive Structural Engineering.
• Green Energy Code Compliance.
• 3-D Modeling & Visualization.
• Complete Permit-ready plans packages.
• Per-Square-Foot pricing.
**Homes, Garages, Shops, Sheds & Pole Buildings – Residential & Commercial**
Architectural Drafting & Engineering [CAD]
Construction documents & Building plans
“As-built” or Reverse Engineering & design
Our Mission:
It has always been Sunrise Design Services’ goal to assist the homeowner in realizing their vision of what a dream home should be while providing a profitable design for the builder in a reliable, expeditious set of building plans your local officials feel confident approving. Year after year, our success in achieving these goals reflects our commitment to these three principles.
Send us your concept plans & sketches for a FREE preliminary design & quote.
Call or email today!
CONTACT THE DESIGNER
SUNRISEDESIGN@GMAIL.COM or 1-360-227-8157
– YOU WILL BE CONNECTED TO THE DESIGNER DIRECTLY.
WE SPECIALIZE IN CUSTOM RESIDENTIAL HOMES, SHOPS, REMODELS, AND ADDITIONS

Sunrise Design Services
Since 1998 Sunrise Design Services has been serving the greater Pacific Northwest with high-quality designs and accurate & affordable buildings.

Sunrise Design Services [SDS] offers a variety of design & engineering services with a long history of in-the-field design and construction experience across many disciplines.
Plans are provided “permit-ready” in most cases, including foundation & footing design, beams, headers, joist & rafter specifications including connectors. Code-compliant Prescriptive Engineering is provided for all plans as designs allow.
Technical Support is available throughout the permit and construction phases for onsite changes. All plans are warrantied for errors & omissions as well as plan review revisions & changes pertaining to the plans.

CAD DRAFTING ENGINEERING PERMIT-READY
sunrisedesign@gmail.com or 1-360-227-8157
Call Today for a Free Quote
See our 3D Modeling Portfolio on – facebook.com/sunrisedesignservices
Founded on January 1, 1998
